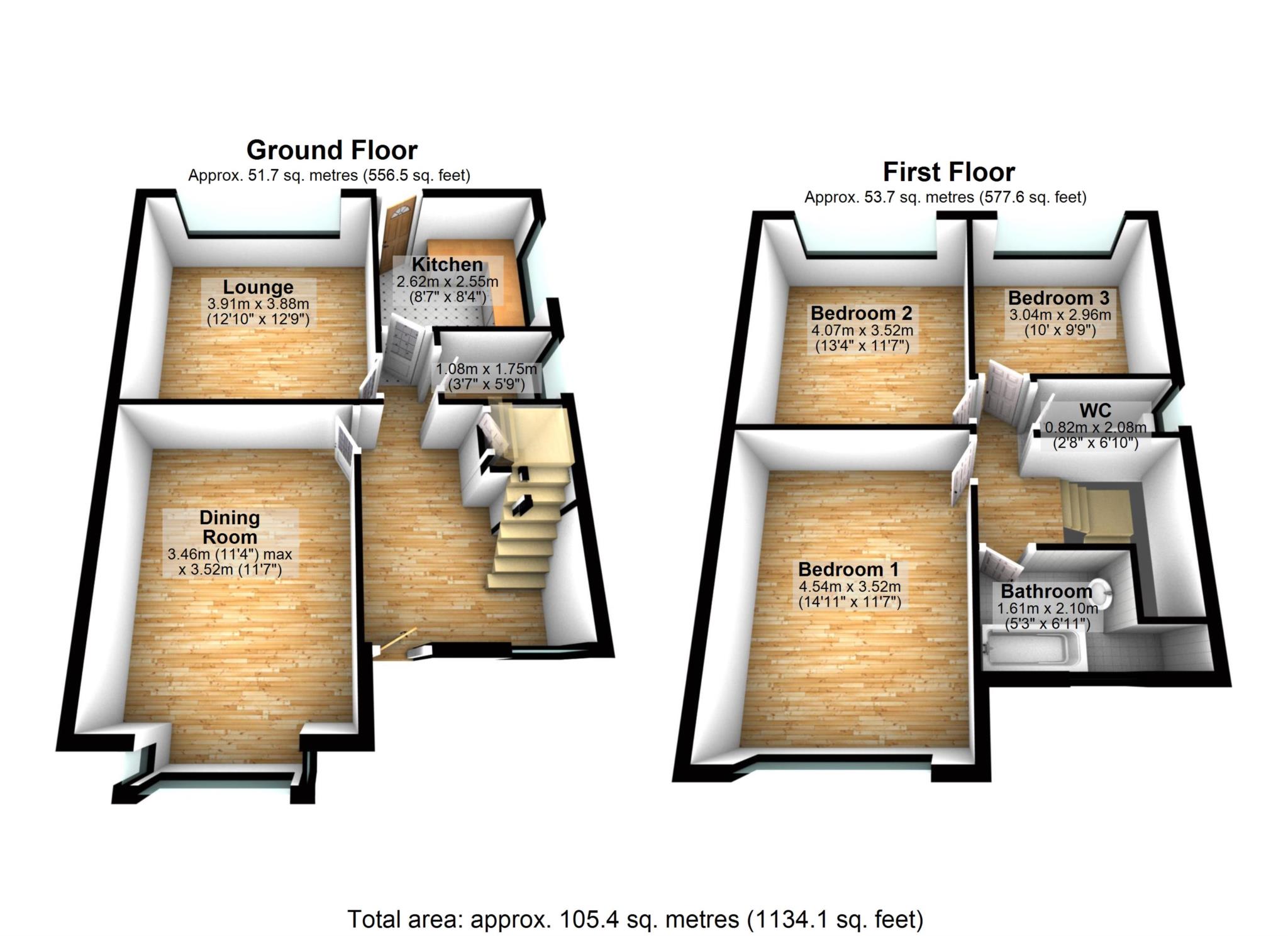- Semi Detached Property
- Three Bedrooms
- Two Reception Rooms
- Two Piece Bathroom Plus Separate WC
- Gas Central Heating
- Double Glazing
- No Chain
- Gardens to Front & Rear
- Popular Area
- Viewing a Must
Although the property needs some updating it offers great potential for the growing family. Karen Ritchie Estates are delighted to be instructed with the sale of this semi detached family home. The property is on the doorstep for all excellent local amenities to include shops, schools and commuting access towards Bolton and Bury. The property is ideally offered with no chain and briefly comprises of entrance hall, two reception rooms, kitchen, three good sized bedrooms, bathroom and separate WC. The property also benefits from gas central heating, double glazing, garden to front with vehicle access with garden area to rear.
Ground Floor
Entrance Hall - double glazed stained and leaded window to front to compliment original door, radiator, stairs to first floor, useful under stairs storage and walk in pantry.
Lounge - double glazed bay window to front with stain and leaded top lights, radiator and feature fireplace.
Second Reception Room - radiator, double glazed window to rear, feature tiled fire place and picture rail.
Kitchen - full range of wall and base units with moulded work surfaces, floor standing boiler, gas cooker point, double glazed window to side and door giving access to rear.
First Floor
Bedroom One - double glazed window to front and radiator.
Bedroom Two - double glazed window to rear and radiator.
Bedroom Three - double glazed window to rear and radiator.
Bathroom - two piece suite comprising of panel bath, hand wash basin and splash back tiling to compliment, radiator and double glazed window to front.
Separate WC - WC and double glazed window to side.
Landing - loft access, double glazed window to side and feature turned staircase.
Surrounding the Property
To the front of the property is garden area with parking. To the rear of the property is mature well stocked garden with laid lawn and a variety of plants, trees and shrubbery.
Council Tax
Bolton Council, Band C
Notice
Please note we have not tested any apparatus, fixtures, fittings, or services. Interested parties must undertake their own investigation into the working order of these items. All measurements are approximate and photographs provided for guidance only.

| Utility |
Supply Type |
| Electric |
Unknown |
| Gas |
Unknown |
| Water |
Unknown |
| Sewerage |
Unknown |
| Broadband |
Unknown |
| Telephone |
Unknown |
| Other Items |
Description |
| Heating |
Gas Central Heating |
| Garden/Outside Space |
Yes |
| Parking |
No |
| Garage |
No |
| Broadband Coverage |
Highest Available Download Speed |
Highest Available Upload Speed |
| Standard |
9 Mbps |
0.6 Mbps |
| Superfast |
61 Mbps |
14 Mbps |
| Ultrafast |
1000 Mbps |
220 Mbps |
| Mobile Coverage |
Indoor Voice |
Indoor Data |
Outdoor Voice |
Outdoor Data |
| EE |
Likely |
Likely |
Enhanced |
Enhanced |
| Three |
Enhanced |
Enhanced |
Enhanced |
Enhanced |
| O2 |
Enhanced |
Likely |
Enhanced |
Enhanced |
| Vodafone |
Likely |
Likely |
Enhanced |
Enhanced |
Broadband and Mobile coverage information supplied by Ofcom.