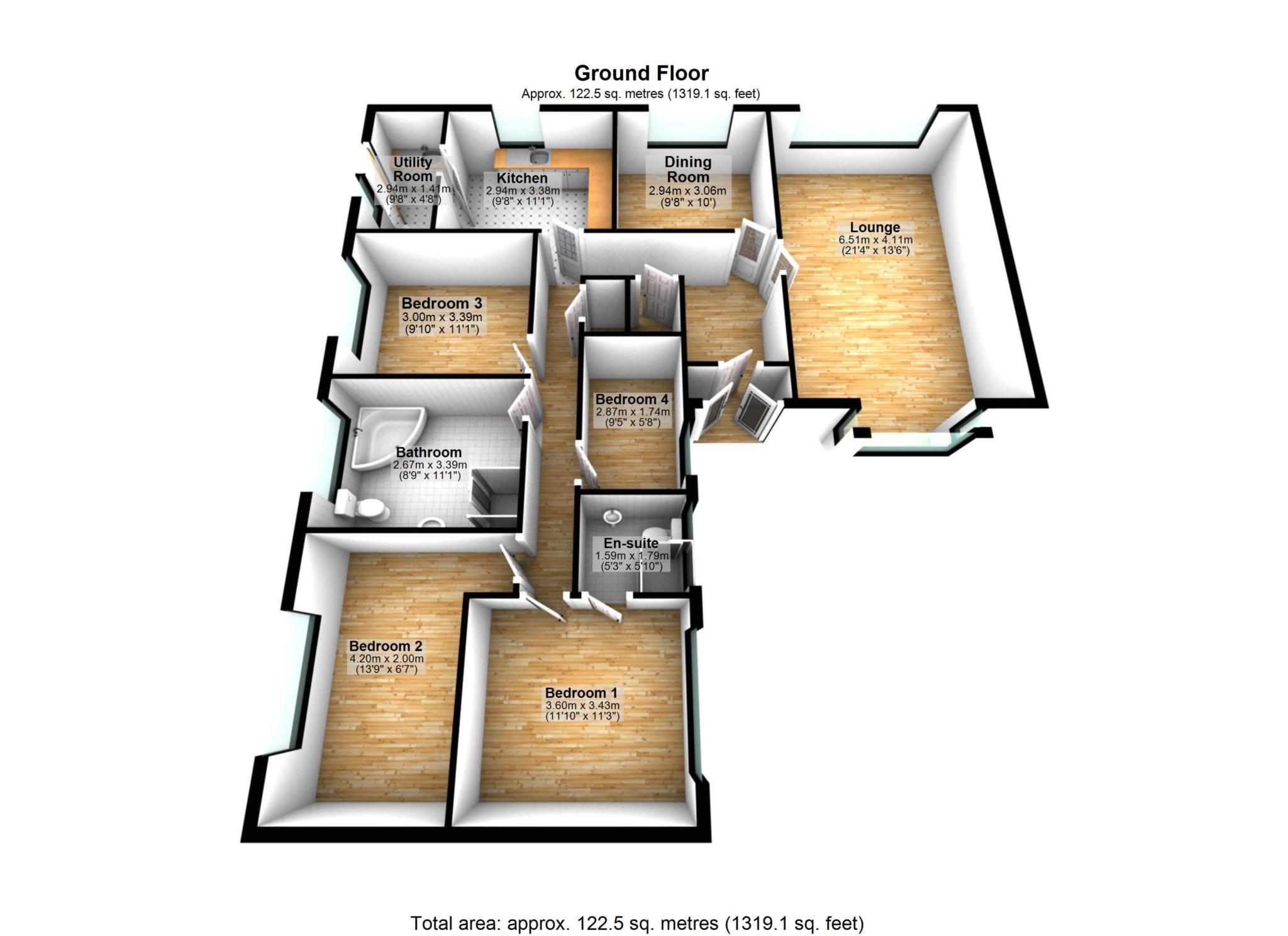- Detached true bungalow
- Lounge
- Dining room
- Kitchen/ diner plus utility
- Four bedrooms( master with en-suite)
- Four piece bathroom plus separate w.c.
- Good sized corner plot gardens
- Multiple car drive plus double garage
- No chain
- Viewing a must
Karen Ritchie Estates are delighted to be instructed with the sale of this detached, true bungalow situated at the top of a quiet cul de sac. Although the property would benefit from a degree of updating it offers great potential as a family home and will appeal to a wide range of homeowners. It is truly a unique property with distant views across Rivington, surrounded by greenery and on a large and private plot with views from the gardens too. The property is ideally placed to take advantage of a wealth of local amenities to include shops, schools and all major commuting links.The property briefly comprises of entrance hallway, lounge, separate dining room, kitchen/diner plus utility room. The property offers four bedrooms, the master complete with an en- suite facility, a four piece family bathroom plus separate w.c. The property also benefiting from a four vehicle driveway, double garage and spacious corner plot gardens.
Living accommodation
Vestibule - Double glazed entrance door giving access to vestibule with tiled flooring and door leading into entrance hallway.
Entrance hall- L shaped entrance hall with radiator and ceiling coving.
Guest w.c.- Radiator, washbasin and w.c. complete with fully tiled wall elevations and two double glazed lounge windows, one over looking the distant views of Rivington and the back overlooking the garden.
Lounge- Two radiators, double glazed bay window to front with distance views.
Dining Room- Radiator, double glazed window overlooking rear garden.
Kitchen- Full range of fitted floor and wall mounted units in a medium oak effect finish. Useful display shelving, under unit lighting and splash back tiling to compliment. Range of fitted appliances to include electric oven, electric hob with overhead extractor fan and dishwasher. Double glazed window to rear and radiator. Door giving access to the utility room.
Utility- Floor and wall mounted units coordinating with kitchen, plumbed for automatic washing machine, separate sink, radiator, double glazed window and door giving access to side of property. Wall mounted boiler and splashback tiling to compliment.
Inner hallway- Built in storage, ceiling coving.
Bedroom & Bathroom Facilities
The bedrooms are conveniently on one side of the bungalow, off a separate hall way for privacy.
Bedroom 1 Full range of fitted furniture to include dressing table, fitted hanging units and bedside cabinets. Radiator, double glazed window to front and door to en-suite.
En-suite- Comprises of shower cubicle, hand wash basin and w.c.
Radiator and double glazed window to front.
Bedroom 2- Full range of fitted hanging units, double glazed window to rear and radiator.
Bedroom 3- Double glazed window to side and radiator
Bedroom 4- Double glazed window to front and radiator. This bedroom is currently used as a home office facility.
Bathroom- Well proportioned four piece facility which benefits from shower, hand wash basin, w.c. panelled jacuzzi bath, heated towel rail, tiled elevations and double glazed window to side.
Surrounding The Property
The front of the property - offers a driveway to accommodate a minimum of four vehicles giving access to a double garage. Established lawn and gate positioned on either side of the property leading to the rear garden.
To the rear - wrap around patio area, extensive and well kept laid lawns and door giving access to garage facility. The garage has a sink with taps, and is also fitted with a separate hose pipe tap for convenience.
Council Tax
Bolton Council, Band F
Notice
Please note we have not tested any apparatus, fixtures, fittings, or services. Interested parties must undertake their own investigation into the working order of these items. All measurements are approximate and photographs provided for guidance only.

| Utility |
Supply Type |
| Electric |
Unknown |
| Gas |
Unknown |
| Water |
Unknown |
| Sewerage |
Unknown |
| Broadband |
Unknown |
| Telephone |
Unknown |
| Other Items |
Description |
| Heating |
Gas Central Heating |
| Garden/Outside Space |
Yes |
| Parking |
Yes |
| Garage |
Yes |
| Broadband Coverage |
Highest Available Download Speed |
Highest Available Upload Speed |
| Standard |
14 Mbps |
1 Mbps |
| Superfast |
80 Mbps |
20 Mbps |
| Ultrafast |
1000 Mbps |
1000 Mbps |
| Mobile Coverage |
Indoor Voice |
Indoor Data |
Outdoor Voice |
Outdoor Data |
| EE |
Likely |
Likely |
Enhanced |
Enhanced |
| Three |
Likely |
Likely |
Enhanced |
Enhanced |
| O2 |
Likely |
Likely |
Enhanced |
Enhanced |
| Vodafone |
Likely |
Likely |
Enhanced |
Enhanced |
Broadband and Mobile coverage information supplied by Ofcom.