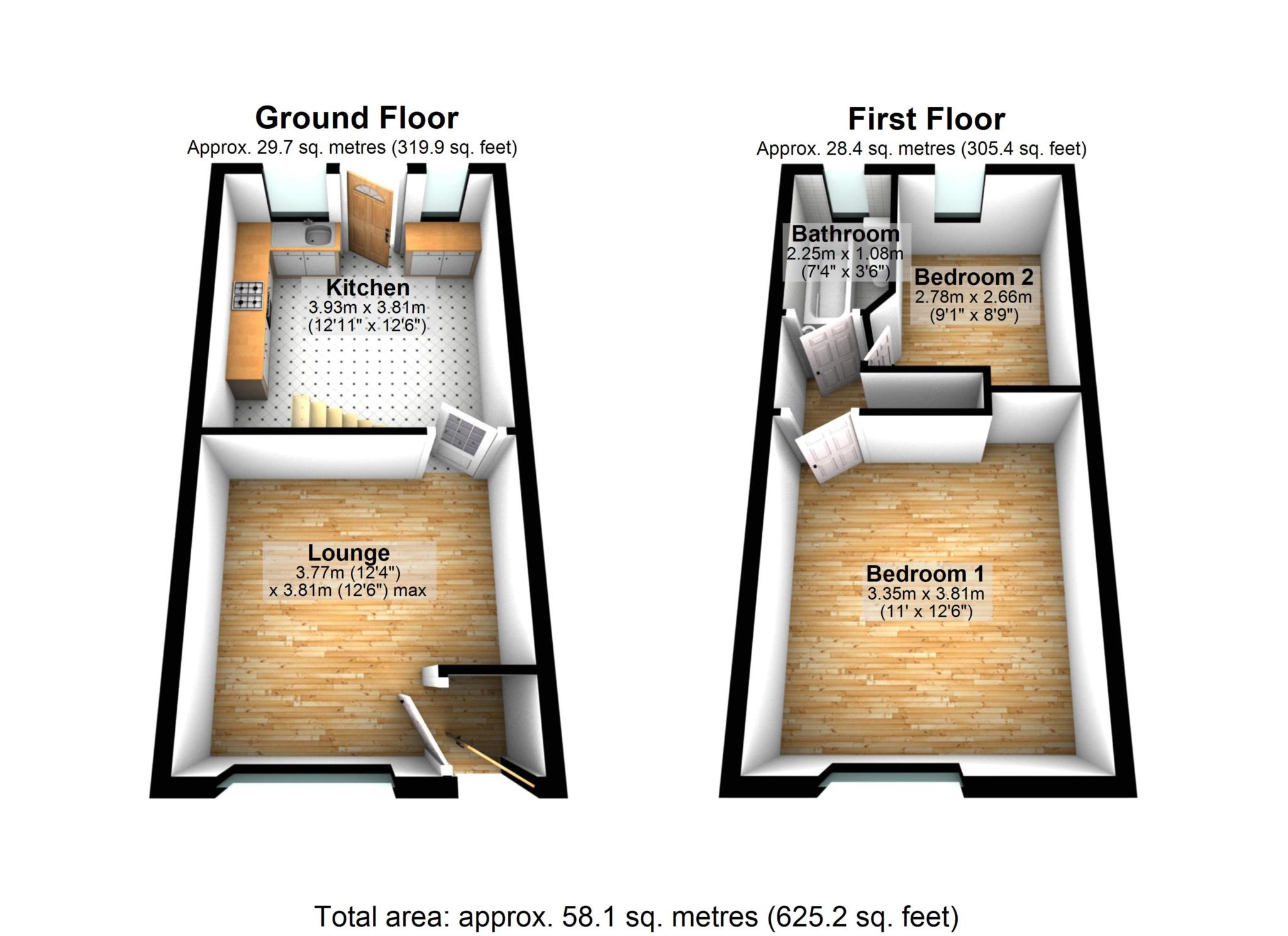- Immaculately presented terraced property
- Two bedrooms (both will accommodate a double bed)
- Tasteful reception lounge
- Fully fitted contemporary kitchen/diner
- Three piece family bathroom
- Privately enclosed rear outdoor space
- Gas central heating /double glazing throughout
- Highly sought after residential area of BL1
- Fully ready to occupy condition
- Ideally listed to market with no onward sale
Karen Ritchie Estates are delighted to be instructed with the sale of this immaculately presented, traditional, terraced cottage, positioned in the highly sought after area of Halliwell, Bolton. Ideally listed to market with no onward chain and in fully ready to occupy condition this lovely property will appeal to a wide range of home owners, perfect for the first time buyer, those looking to down size but remain within this popular location or to acquire as a quality buy to let investment home.
This highly sought after postcode takes advantage of a wealth of local amenities to include shops, schools and all major transport links. Sitting on the doorstep of some beautiful semi- rural surroundings there are a number of country walks and outdoor activities for all the family to enjoy, striking the perfect balance of access to rurality coupled with an excellent transport infrastructure.
This charming stone fronted cottage briefly comprises of a cosy reception lounge with generous kitchen/diner to the rear, stairs leading to the upper floor which houses two well proportioned double bedrooms and a family bathroom.
Beautifully maintained by the current vendor we strongly recommend early viewing to avoid disappointment.
Ground Floor
Located in the highly popular post code of BL1 this lovely cottage is situated close to Halliwell Rd.
Enter through the high security composite door into a small vestibule porch which provides additional warmth and security to the body of the home. The tastefully presented reception lounge is well lit from a window positioned to the front aspect, A bespoke cabinetry installation has created tasteful additional storage units set to either side of the chimney breast and the room is complete with an understated neutral decor and fitted with a mid grey contemporary carpet floor covering for additional comfort.
The adjacent kitchen diner, set to the rear elevation, houses a range of floor and wall mounted units in a white finish with black tone accessories, contrasting work surfaces and splashback trimming .Integrated appliances include an oven, four ringed gas hob and plumbing is in place for a variety of applications. A stainless steel sink unit with mixer tap is set beneath a window which overlooks the privately enclosed outdoor space and provides a stream of natural light and ventilation to the kitchen area. Fitted with a contrasting wood effect vinyl flooring, this well proportioned facility offers sufficient room to accommodate a family dining table and chairs.
A small understairs area offers additional storage for convenience.
Upper Floor
Stairs located in the kitchen area give access to the bedroom and bathroom facilities.
The property offers two bedrooms of good size. The master bedroom positioned to the front aspect will accommodate a kingsize bed in addition to selected furniture pieces of choice, attractive built in storage also provides a range of wardrobe and drawer units. The room benefits from a window overlooking the front of the property, neutral decor which extends throughout the home and a carpet covering for additional comfort.
Bedroom two will also accommodate a double bed and benefits from a window positioned to the rear aspect, built in storage and contemporary carpet floor covering.
A three piece family bathroom comprises a white finish panelled bath with overhead shower attachment, washbasin set within a vanity unit and w.c. The room is complete with a vinyl floor coving, part tiled wall elevations, a heated towel rail and wall inset extractor fan.
Access to the loft can be gained from the bathroom space via a drop down retractable ladder, the loft space is partially boarded and insulated.
Surrounding Space
The home benefits from a privately enclosed outdoor space to the rear made up of astro turf lawn covering framed with raised beds, perfect for relaxation at the close of the working day.
The home sits on the doorstep of some beautiful semi rural surroundings offering a wide range of country walks and outdoor activities to appeal to all family members.
Complete with comprehensive alarm system, double glazing and central heating throughout this beautiful home is one not to be missed..
Realistically priced to sell we strongly recommend early viewing of this charming property to avoid disappointment
Council Tax
Bolton Council, Band A
Notice
Please note we have not tested any apparatus, fixtures, fittings, or services. Interested parties must undertake their own investigation into the working order of these items. All measurements are approximate and photographs provided for guidance only.

| Utility |
Supply Type |
| Electric |
Unknown |
| Gas |
Unknown |
| Water |
Unknown |
| Sewerage |
Unknown |
| Broadband |
Unknown |
| Telephone |
Unknown |
| Other Items |
Description |
| Heating |
Gas Central Heating |
| Garden/Outside Space |
Yes |
| Parking |
No |
| Garage |
No |
| Broadband Coverage |
Highest Available Download Speed |
Highest Available Upload Speed |
| Standard |
10 Mbps |
0.9 Mbps |
| Superfast |
80 Mbps |
20 Mbps |
| Ultrafast |
1000 Mbps |
1000 Mbps |
| Mobile Coverage |
Indoor Voice |
Indoor Data |
Outdoor Voice |
Outdoor Data |
| EE |
Enhanced |
Enhanced |
Enhanced |
Enhanced |
| Three |
Likely |
Likely |
Enhanced |
Enhanced |
| O2 |
Enhanced |
Likely |
Enhanced |
Enhanced |
| Vodafone |
Enhanced |
Enhanced |
Enhanced |
Enhanced |
Broadband and Mobile coverage information supplied by Ofcom.